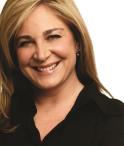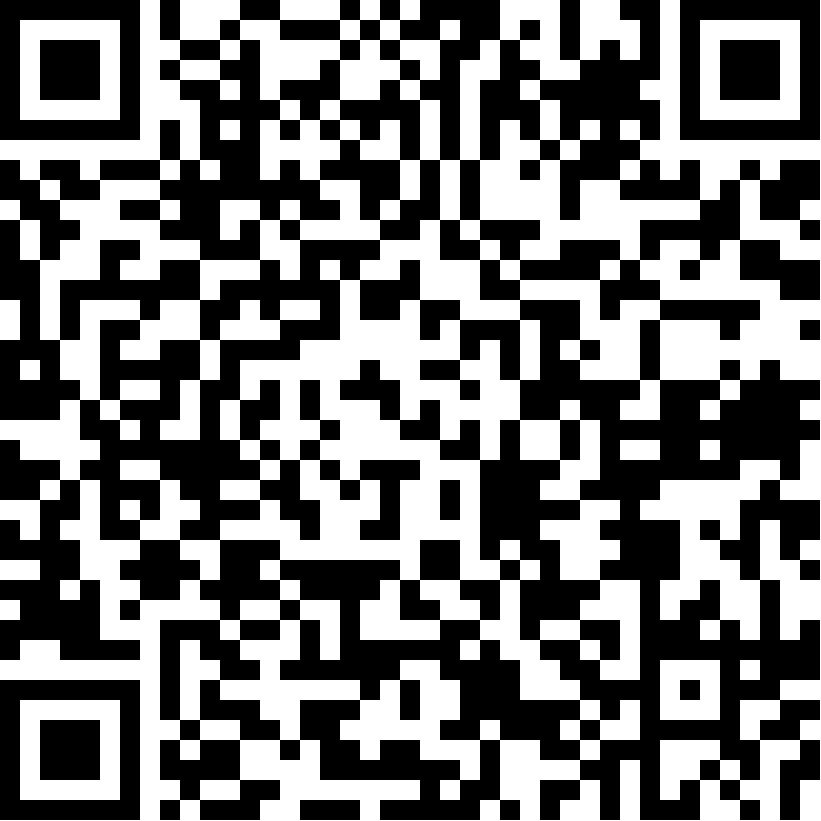Two or more storey
107, Av. Vivian, Mont-Royal H3P 1N8
Help
Enter the mortgage amount, the amortization period and the interest rate, then click «Calculate Payment» to obtain the periodic payment.
- OR -
Specify the payment you wish to perform and click «Calculate principal» to obtain the amount you could borrow. You must specify an interest rate and an amortization period.
Info
*Results for illustrative purposes only.
*Rates are compounded semi-annually.
It is possible that your payments differ from those shown here.
Description
Beautiful and sunny property located on a quiet street next to the REM, schools, parks and the center of TMR. This property offers a great reception area with living-room, dining-room, kitchen and family room with access to a wood terrace and a private backyard that you will enjoy in the Summer months with family and friends. On the second floor, the property has 4 bedrooms, 2 full bathrooms and a skylight that brightens the whole floor. In the basement, there is a great size family room with guest bedroom and guest powder room and laundry room. 2 exterior parkings in the driveway.
Addendum
Description:
Beautiful property located on a quiet street in the heart of TMR and well maintained over the years.
When one arrives at this prestigious address, you are welcomed by a beautiful wood covered entrance porch that can be used as extended outdoor living during the summer months.
Main floor:
Entrance hall with guest closet will give you access to the reception area where to the left you will find a living room with a wood burning fireplace as focal point and 2 built-in book cases on each side of the fireplace. To the right there is the formal dining-room. Then the corridor will bring you to the back of the property where we will find a functional kitchen with a view of the garden and a great size family room with lots of windows and a wood burning fireplace. Access to a terrace and a private garden.
2nd floor:
The staircase brings us to the second floor where boasts a skylight in the center of the ceiling. There are 4 bedrooms, of which one is a master suite with its bathroom and 3 good size bedrooms with 1 family bathroom ( bath and seperated shower stall) with heated floors. Wall mounted A/C.
Basement:
The stairs will bring you downstairs to a family playroom, a guest bedroom, a powder room and a laundry room with storage.
Nice landscaped private backyard with beautiful wood terrace. 2 exterior parkings in the driveway.
The livable area is taken from the city registry.
The choice of the inspector shall be approved by all parties.
The stove(s), fireplace(s), combustion appliance(s) and chimney(s) are sold without any warranty with respect to their compliance with applicable regulations and insurance company requirements.
This sale is made without any legal warranty of quality from the seller; however, the buyer does not waive the legal warranties granted by previous owners and received by the seller upon purchase of the property, which are hereby assigned to the buyer.
Sale without legal warranty of quality, at the buyer's risk
Description sheet
Rooms and exterior features
Inclusions
Exclusions
Features
Assessment, Taxes and Expenses

Photos - No. Centris® #13516604
107, Av. Vivian, Mont-Royal H3P 1N8
 Frontage
Frontage  Hallway
Hallway  Living room
Living room  Living room
Living room  Dining room
Dining room  Kitchen
Kitchen  Kitchen
Kitchen  Family room
Family room Photos - No. Centris® #13516604
107, Av. Vivian, Mont-Royal H3P 1N8
 Family room
Family room  Backyard
Backyard  Patio
Patio  Primary bedroom
Primary bedroom  Primary bedroom
Primary bedroom  Primary bedroom
Primary bedroom  Ensuite bathroom
Ensuite bathroom  Bedroom
Bedroom Photos - No. Centris® #13516604
107, Av. Vivian, Mont-Royal H3P 1N8
 Bedroom
Bedroom  Bedroom
Bedroom  Bathroom
Bathroom  Playroom
Playroom  Bedroom
Bedroom  Washroom
Washroom  Frontage
Frontage  Overall View
Overall View Photos - No. Centris® #13516604
107, Av. Vivian, Mont-Royal H3P 1N8
 Overall View
Overall View  Overall View
Overall View  Overall View
Overall View  Other
Other  Other
Other  Other
Other  Other
Other 




































